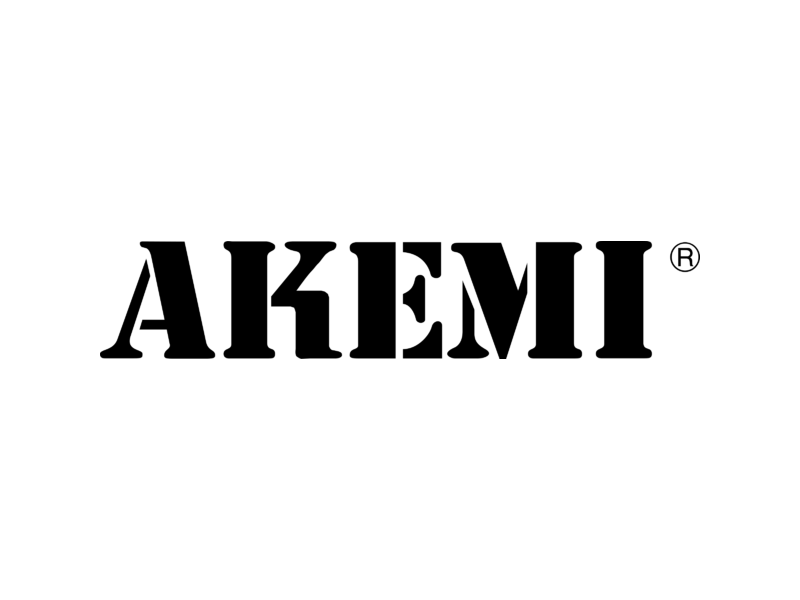Charleston, SC – September 30 to October 4, 2012

Cap is missing bricks on both ends of entrance arch to ACBA

Huge crack needed to be stitched and grouted on the side of the entrance to ACBA

Original bricks were missing on the front wall of ACBA

Close up of cap bricks missing at the entrance to ACBA

“Before” photo at 2nd Presbyterian Church retaining wall in Charleston

“During” the workshop at ACBA with students from Savannah Technical College

Another “During” photo of the workshop at ACBA with students from Savannah Technical College

Another “Before” photo of the 2nd Presbyterian Church retaining wall in Charleston

These bricks were original historic fabric taken from the surrounding wall of the old jailhouse in the back region which was not as prominent and used at the front wall sourounding the jailhouse

“During” the workshop at 2nd Presbyterian Church, Charleston where many volunteers came out to use a pure lime mortar placed between the bricks and finished to the orginal profile of the joints

“After” photo of the front entrance after the bricks that were missing on the ends were replaced

This is the front wall where the replacement bricks from the back wall were laid just below the burlap shown in the photo so as to complete the wall























